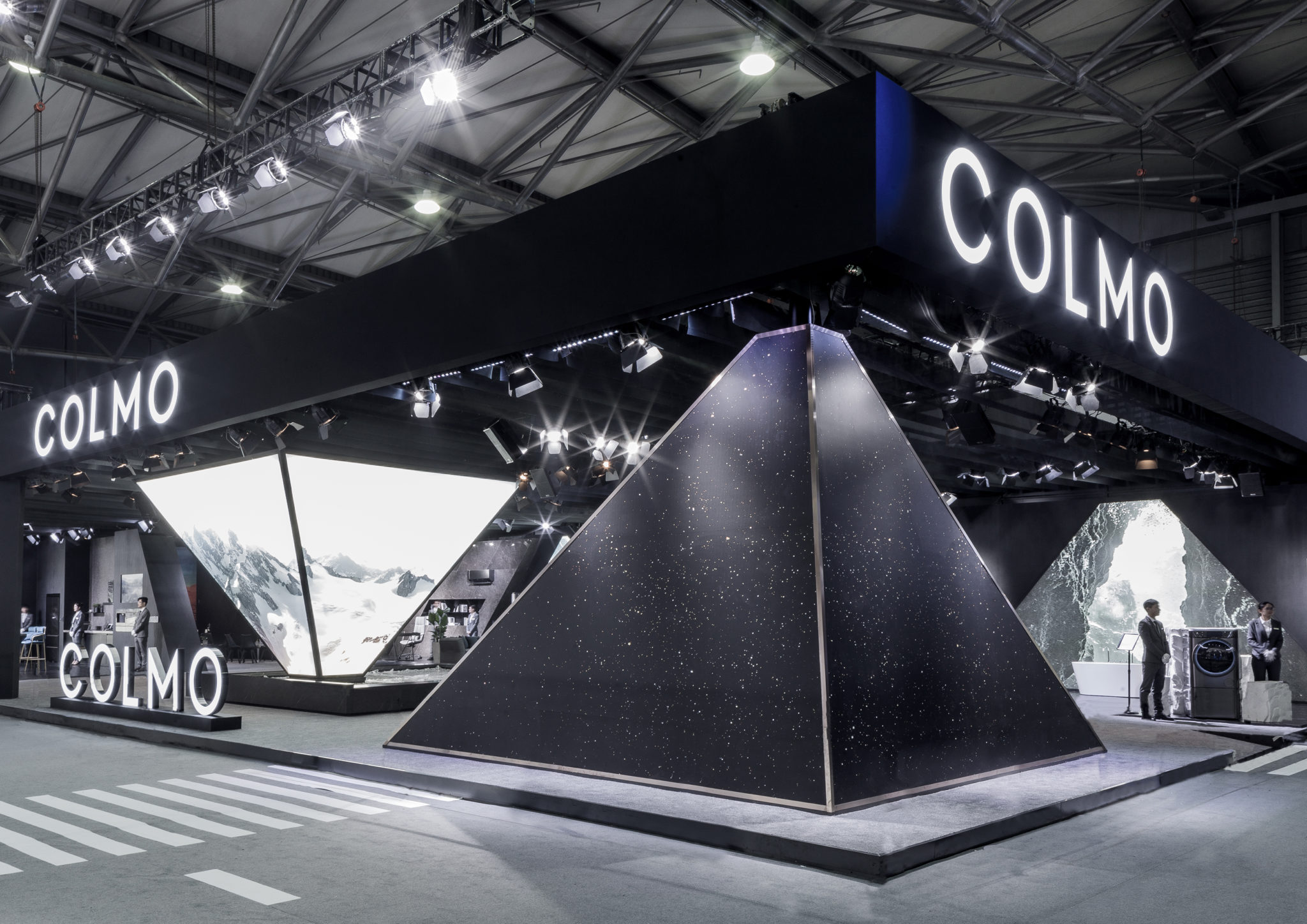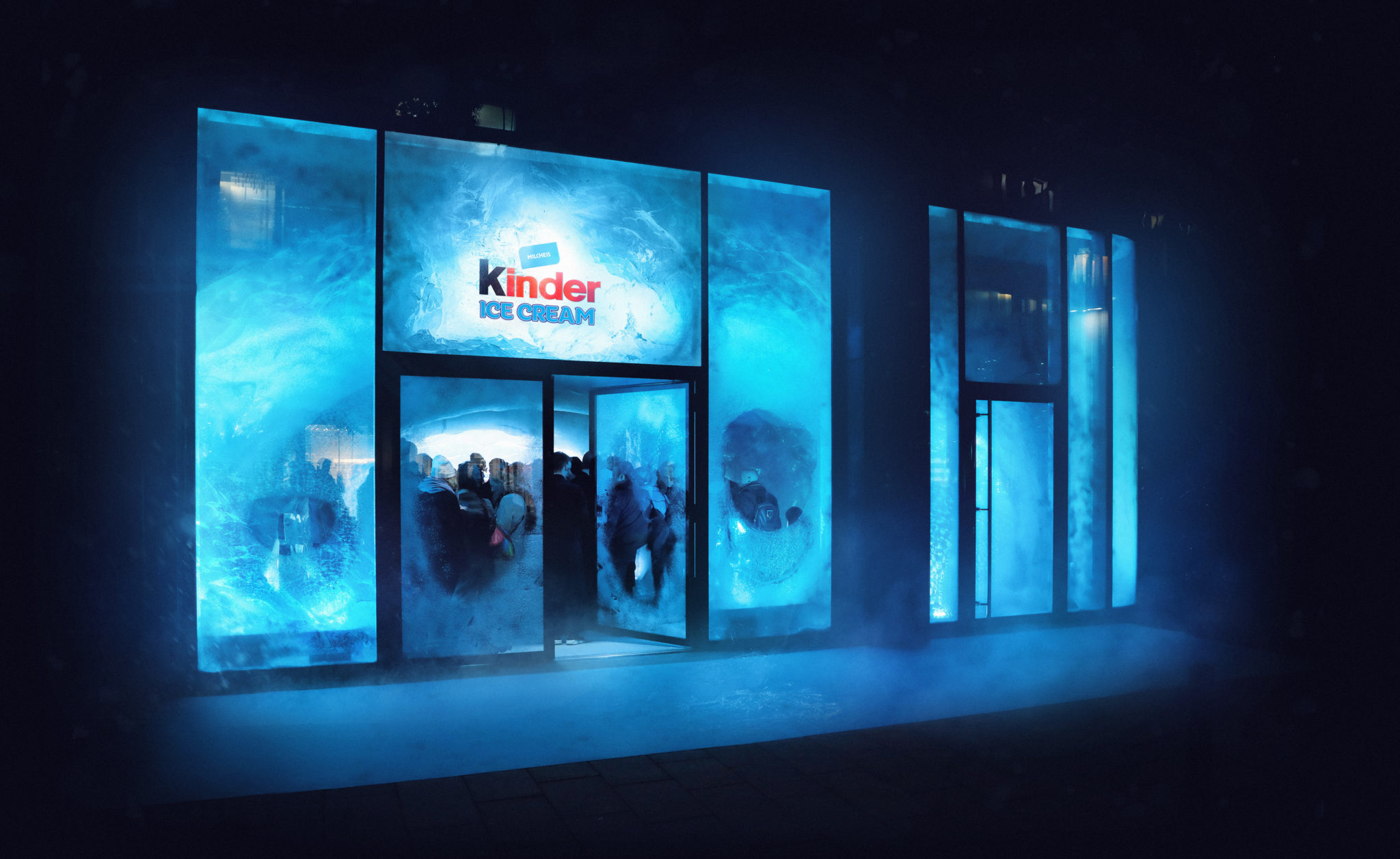




Concept Summary
The German kitchen manufacturer nobilia presented itself at the Eurocucina in Milan. The centerpiece of the presentation was the XL grid, a new architectural design of the kitchen worktops offering more stowage. The booth builder Hardeweg, who has worked together with nobilia since 2014, was responsible for a successful trade show appearance on the 800 square meters stand. nobilia shared the stand with noblessa, its trademark for exclusive kitchens. The stand should have been closed, but still have transparency. Moreover, each brand should have had a separate entrance. Further requirements were: enough space for the presentation of 10-12 kitchens, a hospitality area for 50-60 people, a storage room, a kitchen, a cloakroom, a technical room and the use of the CI colors white and red. The design for the stand construction was assumed from the idea of elevation lines. The all-encompassing facade consisted of curved horizontal slats. At the same time, the slats were offset from each other – which lead to an inclination of all elements. Another highlight was the lighting: the facade was partially backlit or directly illuminated, which emphasised the different heights with shadow plays. The oblique arrangement of the elements created a dynamic overall impression of the brands. This impression was once again reinforced by isolated coloured elements in the facade. Thus, the visitor could experience the rhythm and dynamics of the stand and the brand. The shell and the hospitality area were representing the brand nobilia, while the other areas were dedicated to the products. That created a contrast between the dynamics of the brand and the quiet cubic shapes of the kitchens.
Roles
Zurück zu Gewinner



